autocad
8 ADVANTAGE OF LEARNING AUTO CAD IS :
1. Scale To Draw:
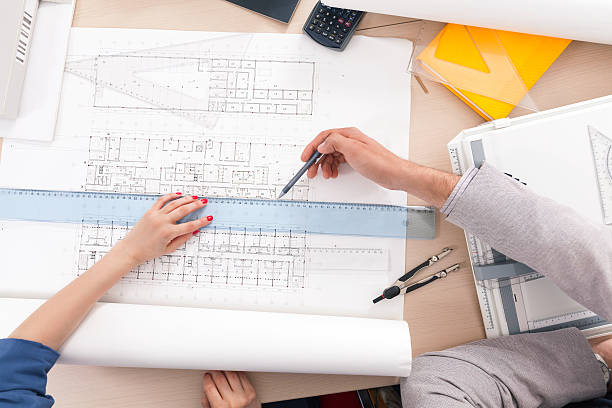
There Is Main Benifit In Auto Cad Is Allow You To Draw Any Scale Ratio Whether It Is In Mm & Cm .
It Get Very Easy To Draw In Auto Cad Whether It Is In Cm Or Mm .our Work Finish Faster Before Time And Client Become Happy.
2.Easy To Layout & Viewing :
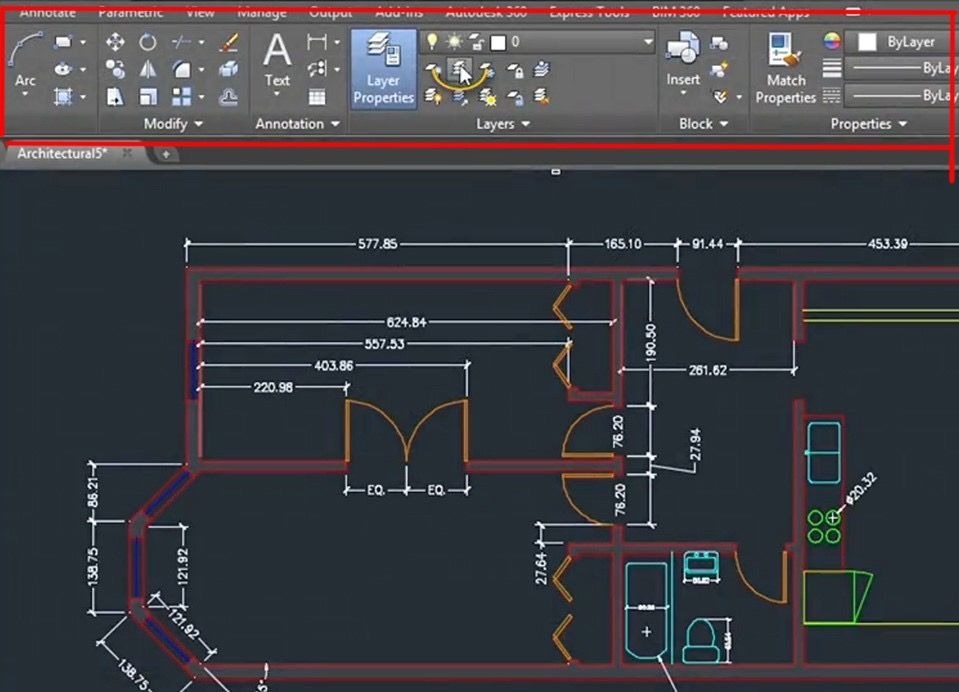
It Very Easy To Using Auto Cad We Can Draw Any
Usefull To Draw Layout Whith Perfect Measurment In Auto Cad Without Any Mistake .our Work Become Faster Through Auto Cad .in Auto Cad Command Are Very Easy To Use Anybody Can Use Command From Proper Guideline Should There That Guideline Micad Institute Is Giving You In Deep.viewing In Auto Is Very Easy We Can View Any Layout In Auto Cad Through Zoom In &zoom Out Area Which To Drawing Get Useful When You Are Working In Large Our Very Complicate Design.
3. Changes Make Easy & Reduce Risk Of Error:
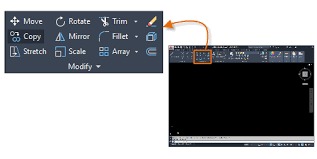
And Easily, By Using Software . In Auto Cad Command Are Very Easy To Use The Tool To Complete Our Project In A Fraction Of Time . Its Is Very Easy To Make Changes In Any Project And Adjusment In Auto Cad .in Auto Cad It Get Low Risk By Working In Any Project.in Some Of The Software It Get Risk Of Using But In Auto Cad It Get Low Risk Or Error By Using Auto Cad .
4. Draw In Accurately:
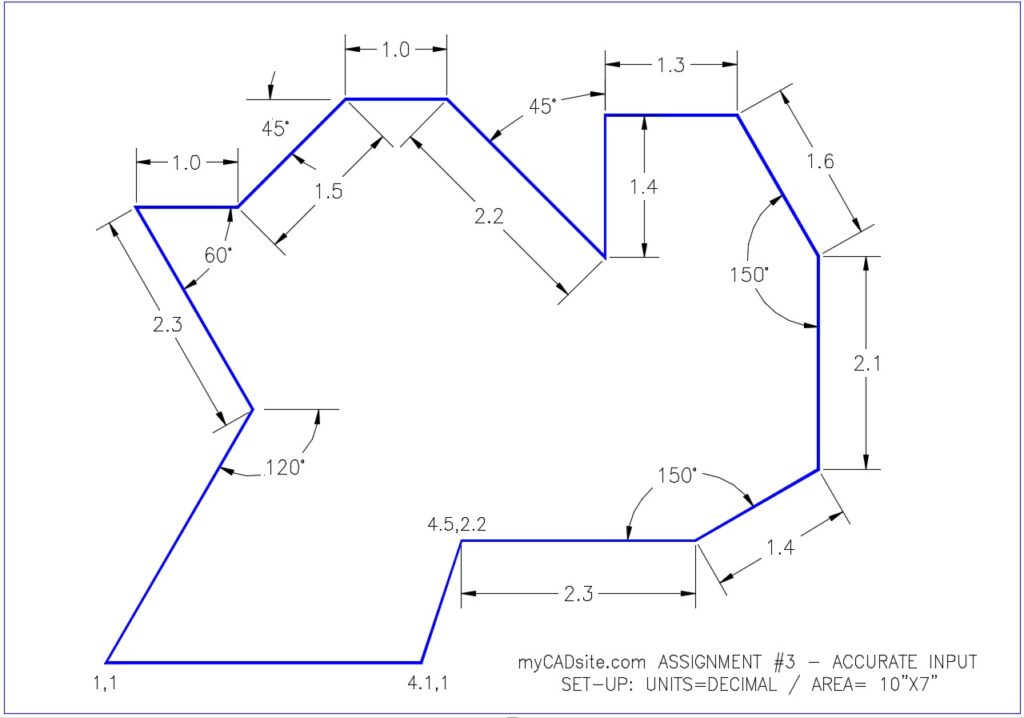
In Auto Cad Draw In So Easy That We Can Draw Any Drawing By Accurately . But Uyou Should Have Proper Guildline That Micad Istitute Is Give You .we Have To Just Gave Command To Tool To Draw A Line Whether Its Is In Mm Or Cm We Can Draw Line With Prefect Measurment Without Any Mistake .we Can Get Accurately Line Through Auto Cad
5. Identify The Design Problem:
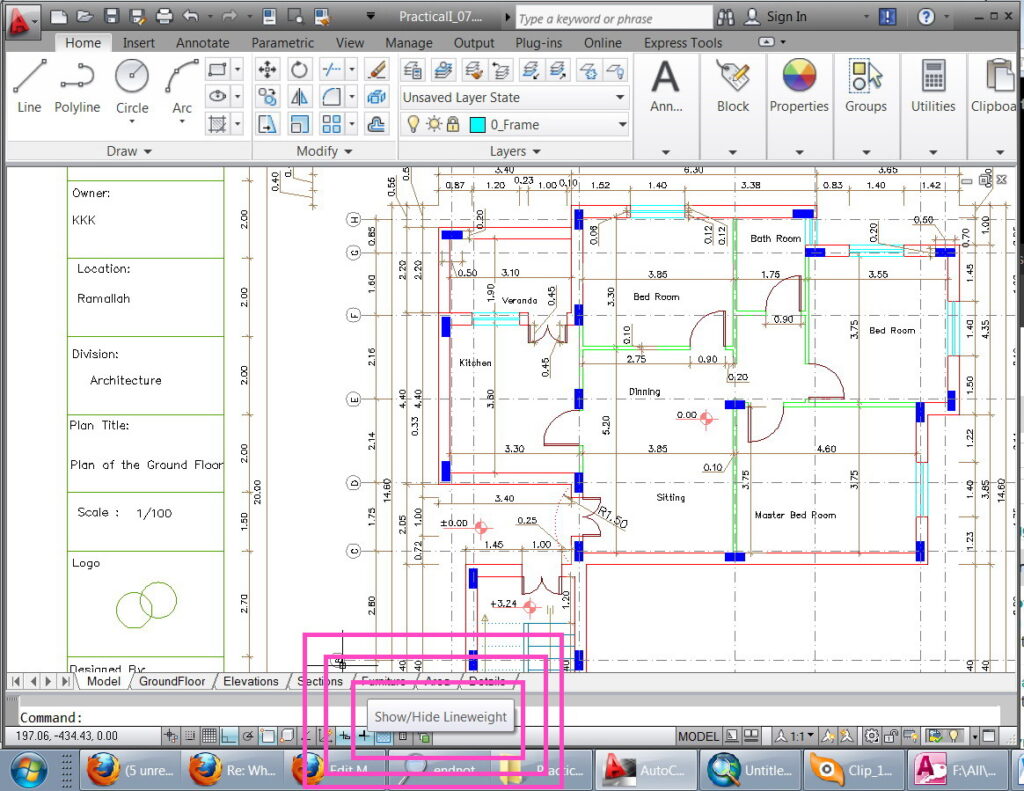
In Auto Cad We Can Inentify Design Problem Very Easy .when Layout Does Not Match In Auto Cad We Get Ther Only Mistake Through Auto Cad Through That Our Client Can Not See Any Mistake Of Our Drawing .we Can Change Line Weight , Colour Ect Through Auto Cad . We Can Rotate To Examine Any Angle Whether It Is In 360%or 40%
6. Calculate The Material Qualities For Picture Production :
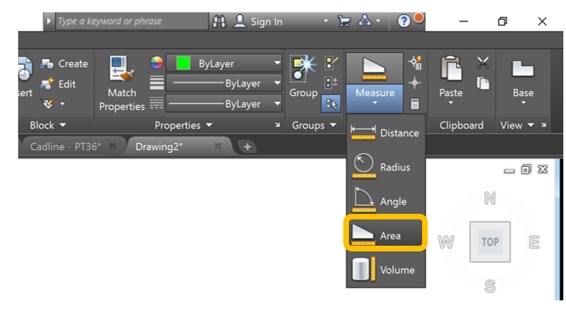
In Auto Cad We Can Calculate Any Material Qualities And How How Production It Will Cost Of Material Through Proper Measurement From Where We Can Mange Production Process .
7. Transfer Data Safely And Store :
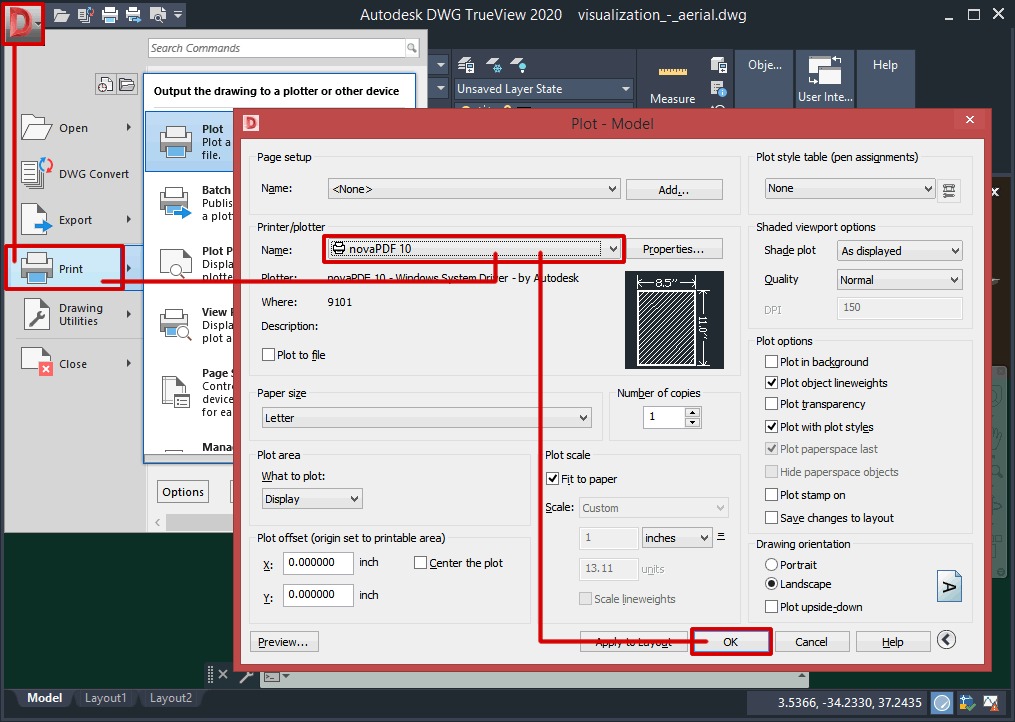
We Can Transfer The Data Very Safely To The Client Which Client Get To Know About Draw .
In Auto Cad We Can Choose Any File Whether We Want Pdf Or Dwg . By Mistake Our Data Is Delete We . Can Get Our Data Back Alos Through Auto Cad .
8. Save Time & Money :
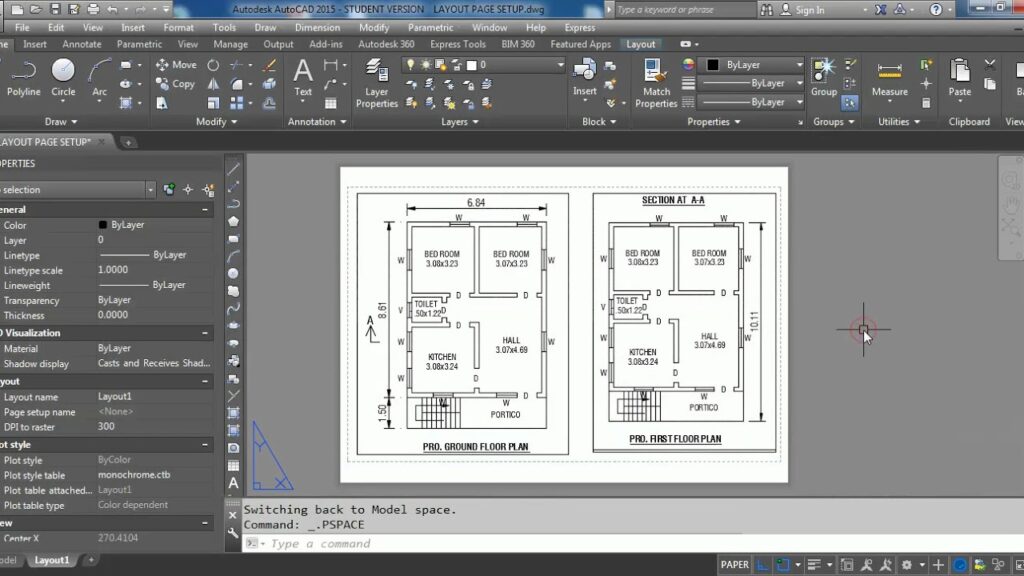
In Autocad we can save our time and money. We can draw a layout in Autocad very fast and in very low time.
We Have To Just Know Auto Cad And We Can Just Draw Layout And We Can Save Aur Money Rather Give To Other .
COURSES DURATION
2 MONTH
LECTURE
35+ PRACTICE
AUTO CAD 2D
1. Understanding & controlling the workspace.
2. Understanding basic function key of autocad.
3. Intro of drawing units (mm, m, inch,feet)
4. Complete explanation of draw tool.
5. Detail explanation of modify tool.
6. How to create own block library.
7. Understanding of shortcuts, will help you inhance your work speed.
8. Use of hatch command for preparation of presentation layout.
9. Applying text command as a labeling in project.
10. Importance & use of layers.
11. Control and manage the properties.
12. Inserting the blocks.
13. (live project tarining) preparation of furniture layout/ceiling layout/electrical layout/switch board layout.
14. How to create elevation with the help of construction command
15. How to create and edit blocks.
16. Using dimension for preparation of working drawing
17. Making of isometric furniture.
18. Project ploting
19. Working with multiple sheets & creating multiple views using view ports
AUTO CAD 3D
1 – Explanation & use of 3d shapes (polysolid, box,cone,etc,)
2 – Convert 2d object to 3d with the use of extrude command
3 – Revolve, press pull, sweep command use to make accessories
4 – Understanding the visualize panel.
5 – Creating one 3d scene (kitchen)
6 – Applying camera and camera settings.
7 – Use of material to give realistic look
8 – Adding light in scene.
9 – Render your scene (low resolution/high resolution)
BENEFITS OF JOINING INTERIOR DESIGNING COURSES FROM MICAD- INSTITUTE
- Unique & modern method of teaching
- Offline & online training are avilable in micad institute .
- 100% job placement
- Live project are given to student
- Industry expert faculty visit
- Government recognize certificate
- EMI facility avilable
- Payment mode is flexible
- 2 site visit
- Flexible batch time
- Industry trip
- Portfolio build end of the courses
- Trip (ona day picnic)
- Friendly environment
- Sufficent time for practice
- Doubt solving lecture in every week
Nowadays the computer has become a need of the hour, as it helps in every sector and one cannot even imagine their life without it. We are happy to announce ourselves as one of the leading CAD Training Institutes in Kandivali, Borivali, and Malad as we are providing the best course with the help of which a person can make the right career choice.
What is CAD?
CAD is an abbreviation, which is used for Computer Aided Designs, and it helps in creating 2D and 3D models. This technique is useful for making realistic models before manufacturing. With 3D designs, you can share your thoughts and creativity flawlessly. As the Best CAD Training Institute in Kandivali, Borivali, and Malad we assure you that you are learning everything from the depth.
What advantages of CAD?
- It has replaced the manual Design drafting
- Allow Design development
- Easy alteration and optimization of design
- It enables engineers to craft more precise designs
- It helps in manipulating the design virtually
- It helps in increasing productivity
- It helps in having a better quality design
- It helps in making more understanding of models
- It can be shared quickly as well as collaborated quickly
If you or anyone you know is looking for AutoCAD Training in Kandivali, Borivali, and Malad, then you don’t have to worry about anything at all because we are the destination for you.
Our AutoCAD Classes and Course Kandivali, Borivali, and Malad are designed under the supervision of experts, which is the reason why we have become the top choice of people all around. For more information regarding the enrollment process, you can connect with us without any delay.
